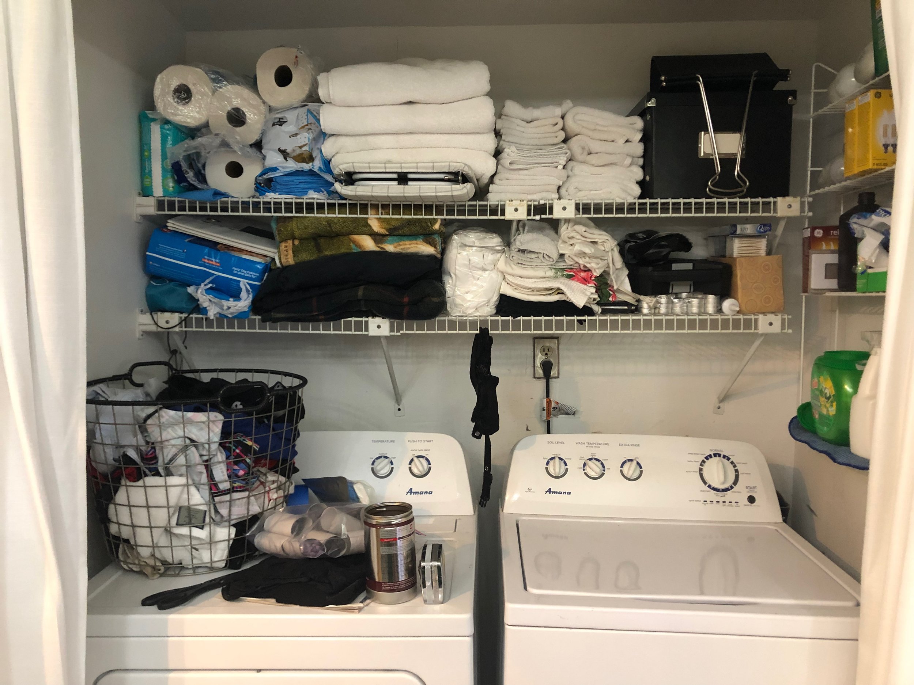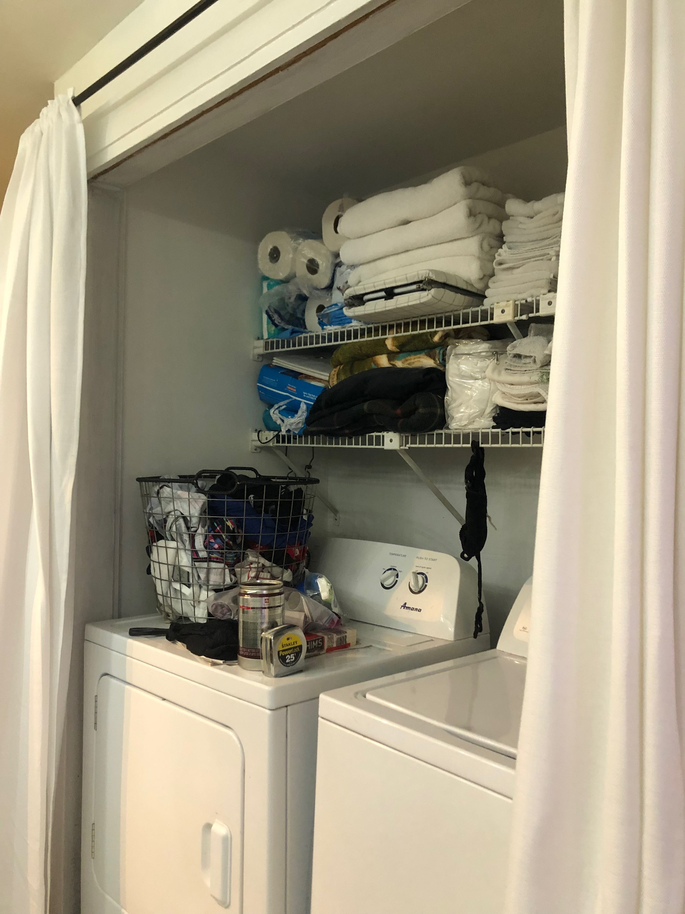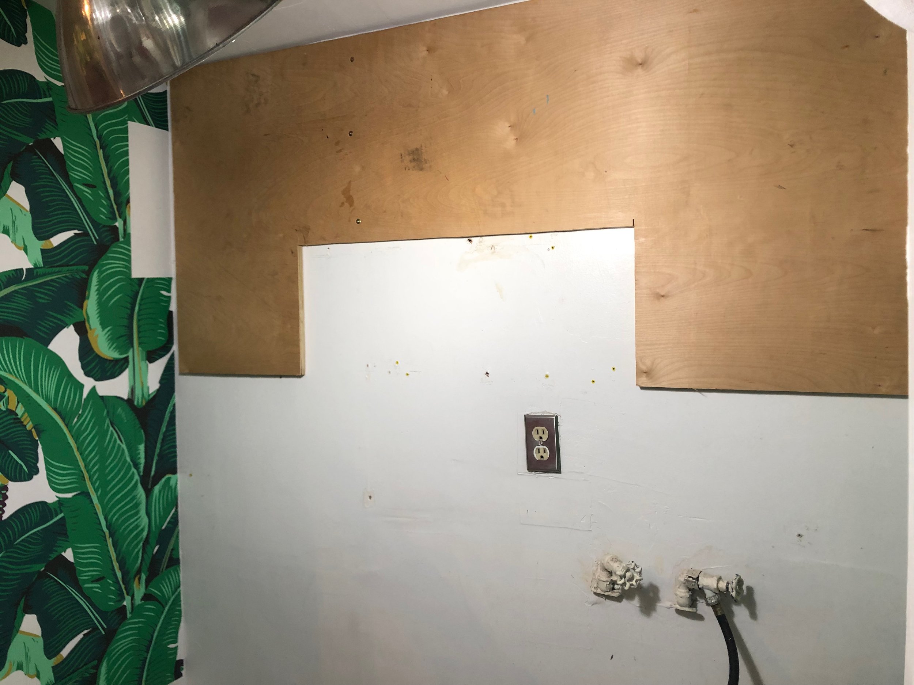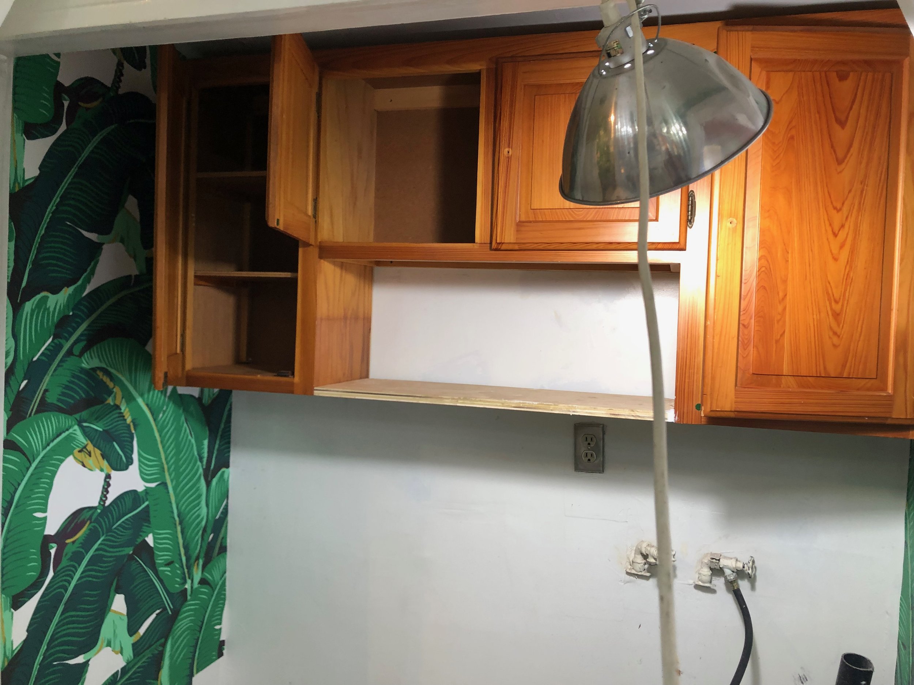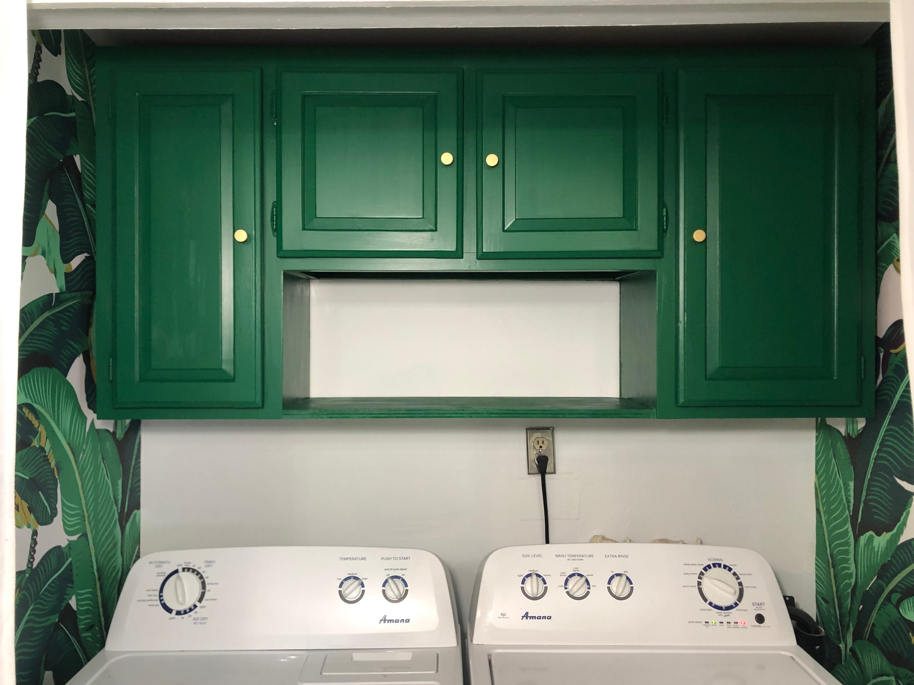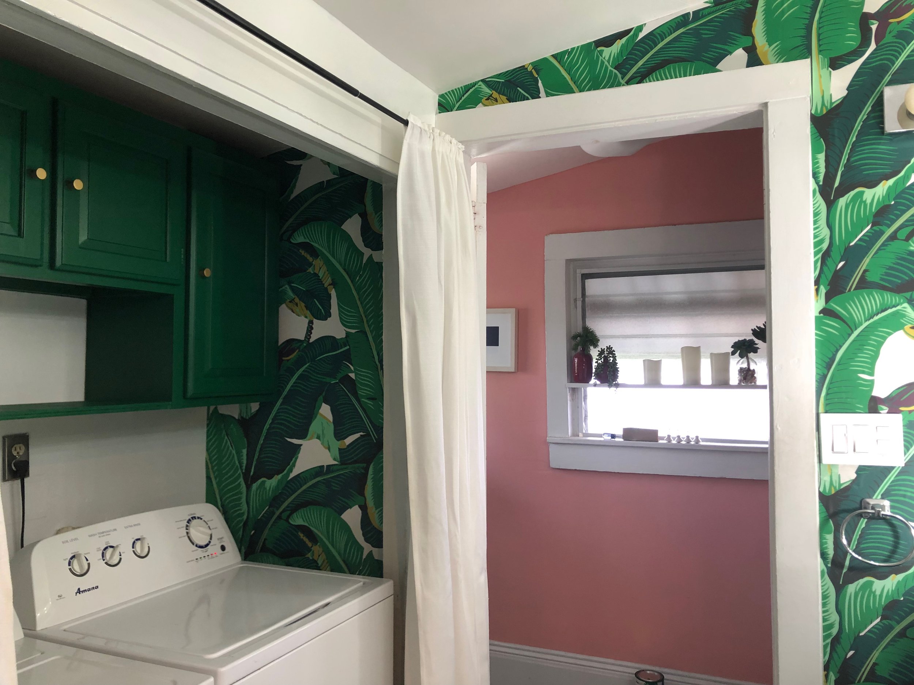REMODEL & REPURPOSE: THE LAUNDRY ROOM
Disclaimer: I am in no way shape or form the ultimate in recycling. I do, however, enjoy repurposing what I can when I am doing any kind of remodel. For example! When we bought this house in New Orleans it came with a full set of upper cabinets as well as an entire peninsula of lowers. And they weren’t made of particle board. These are all Cypress, baby. Real wood.
So when we took them out we saved them in our tool pantry and used them as storage. I took a piece here and there and used it as a stand alone piece by adding legs and a butcher block top, but I digress…
It was time to address more storage and surface area in my studio. But, to do that meant that two additional organizational/ remodel projects also had to come first. We had to remove and repurpose some old ‘uppers’ so we could get to the old peninsula lowers that I needed in the studio.
First up, the laundry room.
The house came with some shelving above the washer and dryer. It was fine and served a purpose, but it wasn’t all that tidy and things literally fell through the cracks.
I did a lot of measuring and was sure that we could use the old uppers from above the stove and stove fan. Great! Until it wasn’t.
I ordered new knobs and some more of my Golden Girls wallpaper ( already had the paint from before ). On the day we started this project we pulled out the washer and dryer, removed and patched all the old shelving, and started looking for studs in the wall. Here, my friends, is where we encountered the problem. So a normal house has studs 16” apart on center. Our house—circa 1877-1886-ish— uses that as a suggestion. We’re used to that. But this back part of the house was definitely an add-on shack sometime way back, eventually becoming incorporated into the house, but never got that memo.
Our studs were 43” apart. Gah!
So now what? The old uppers don’t match that math. And remember, they’re solid wood. Not lightweight. Time to call in an audible.
We have a big nice sheet of smooth, thick plywood stored out in the tool pantry so we decide to make a template of the old uppers using that, mount that to the studs, and then mount the old uppers to that. Coincidentally also creating a bit more of a shear wall of sturdiness in the laundry room. And! we used the cut out rectangle as a shelf between the cabinets. How’s that for recyling and repurposing?!
In the end, I’m real pleased with how it turned out. And I know a lot more about my house.
